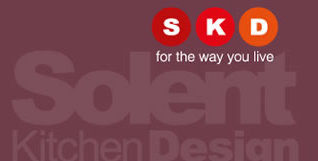Reconfiguring a kitchen living space – Hamble, Southampton

The Project
Mr & Mrs P had recently moved into a new house in Hamble and were keen to make their mark throughout. They were recommended to us from others in their road and around Hamble who had used us for their home improvement works.
The kitchen area was already large, incorporating a dining area and snug but the compromise to having this large social area was a lack of a utility room. In recent times it is rare that we discuss adding walls, but in this instance we reconfigured the room, creating a small but practical utility room in the process. This still left plenty of entertaining space but provided that essential room for wellies, washing and dirty dogs! As a part of the macro design we introduced a large island into the kitchen area and created a functional bar area in the dining space.
Mr & Mrs P were keen to have quality furniture and appliances that would both look stunning but also last. They settled on one of our most popular ranges – Stoneham Kitchens strata and infinity in colours of cloud and anthracite and topped it with snowy ibiza quartz worktops with a feature of burnt bronze quartz on the island. To give the room an additional touch of opulence we fitted the beautiful ‘goal post’ detail around the floor to ceiling units. As keen cooks, the appliances were as key to the design as the aesthetics. The BORA extraction hob provides efficient extraction whilst maintaining the clear eyeline across the room and with Siemens appliances from ovens and warming drawers, fridge and freezer to dishwasher, a Quooker boiling water tap and Caple wine coolers they have everything they need for efficient cooking and entertaining.










